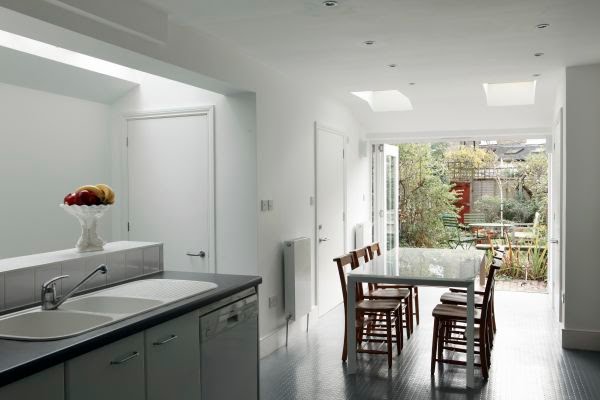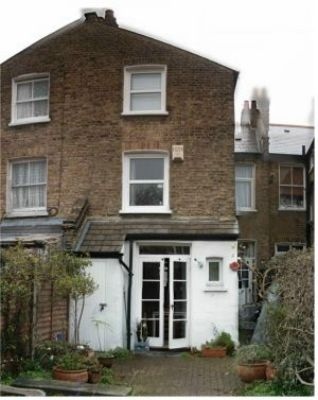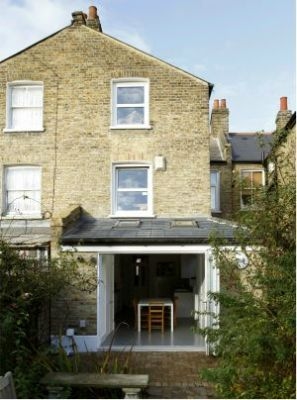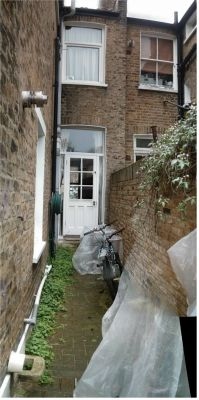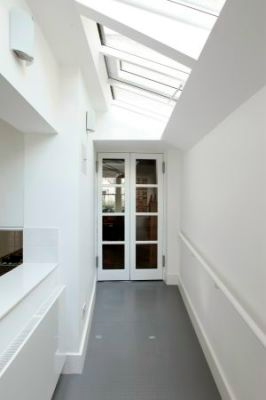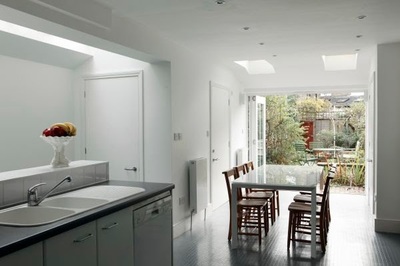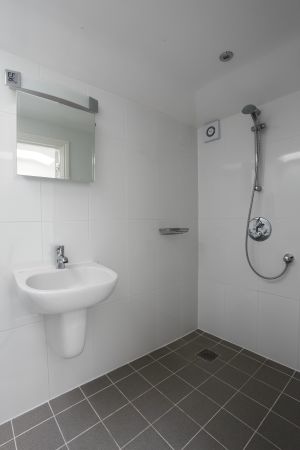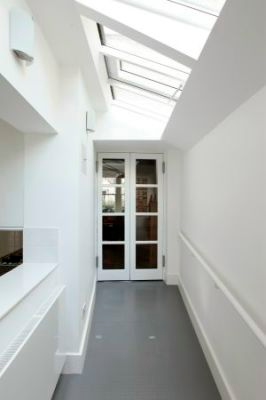Future proof houseThe clients have a typical London terraced house with a split level ground floor separated by steps.
Their family have grown up, but they wish to stay in their house for the rest of their lives. They were also looking for more internal space and to integrate the house with the garden. The kitchen was extended and made lighter by the use of rooflights, and the dining area was opened to the garden. The side passage was brought into the main living area of the house to provide wheelchair access between the two ground floor levels. Team:
Project Architects - Love Architects Structural Engineer - Robert Jones; Contractor - Gough Buiding Ltd; Party Wall Surveyor - Andrew Karoly |
Before and after...
|
|
New kitchen leading on to dining room opening out onto garden
|
New ground floor wet room
|
Ramp creates easy access between levels
|

