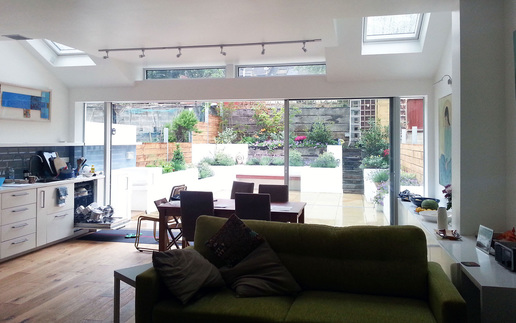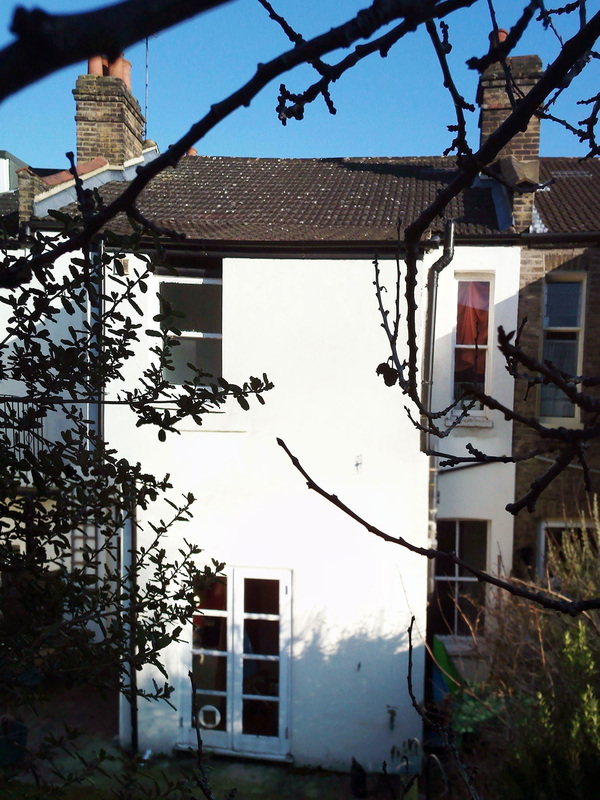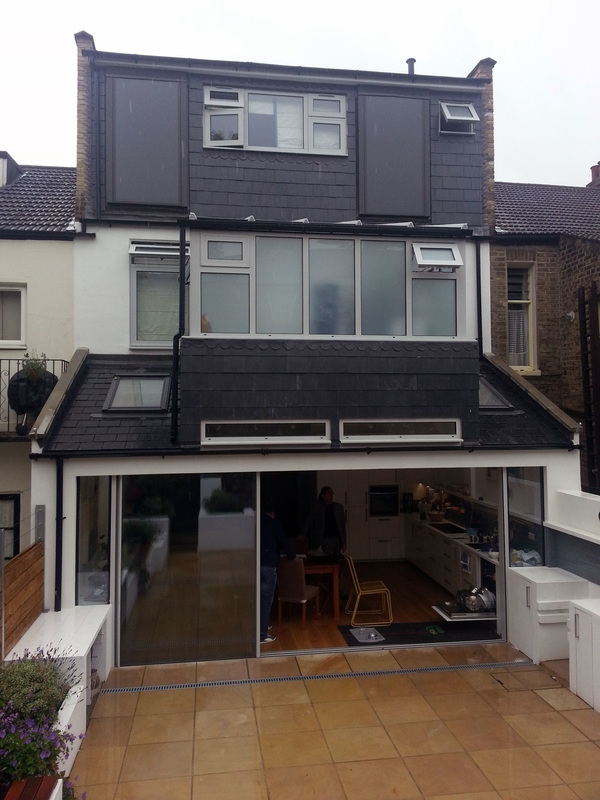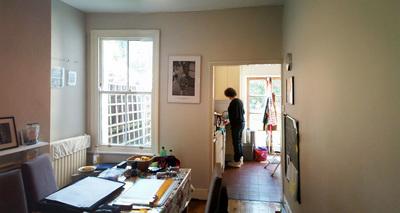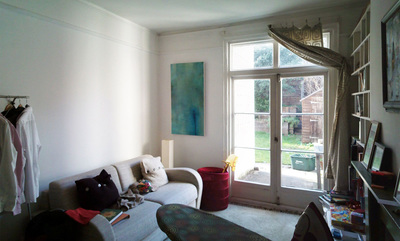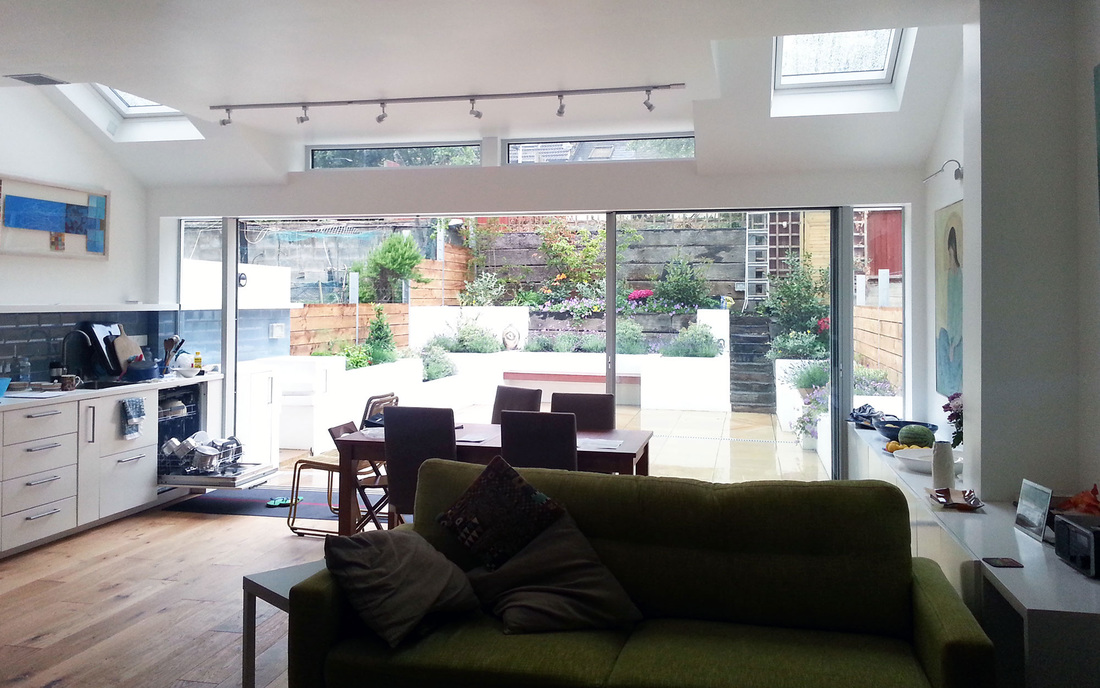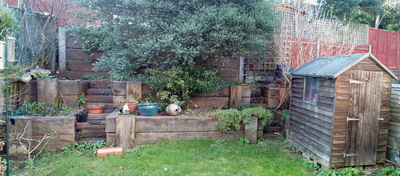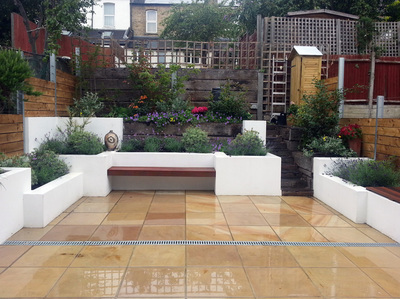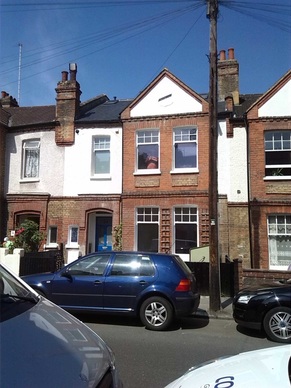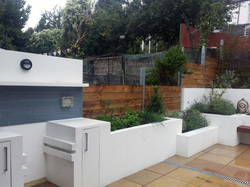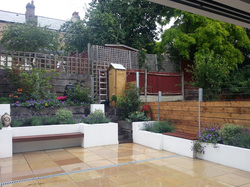|
Two storey terraced Victorian house, built in the 19C.
The clients wished to improve the livability of their house, which was previously subdivided and cut off from the garden. The whole ground floor is now visually and spatially connected with the renewed rear garden by full-width sliding doors. The Front room and Rear living/dining area are linked by a timber bi-fold door. Upper floors are reserved to the family with a new first floor conservatory and Master bedroom with en-suite at the top floor. |
Open houseThank you! Description
Team:
Project Architects - Love Architecture Structural Engineer - Robert Jones Contractor - DBB Builders |
|

