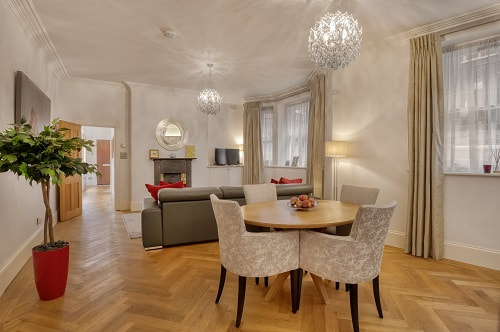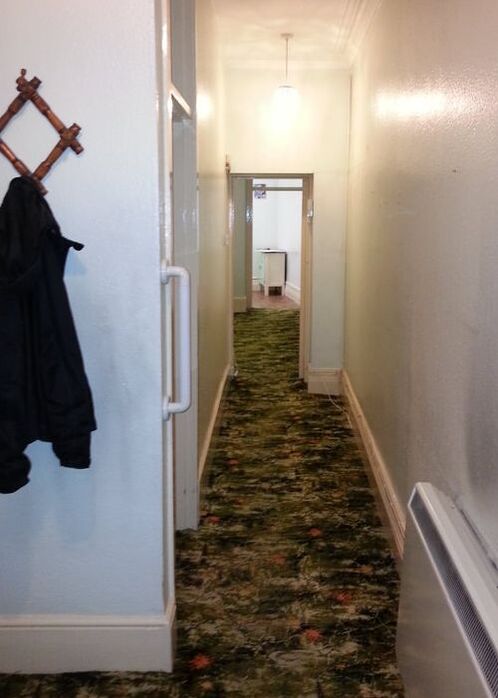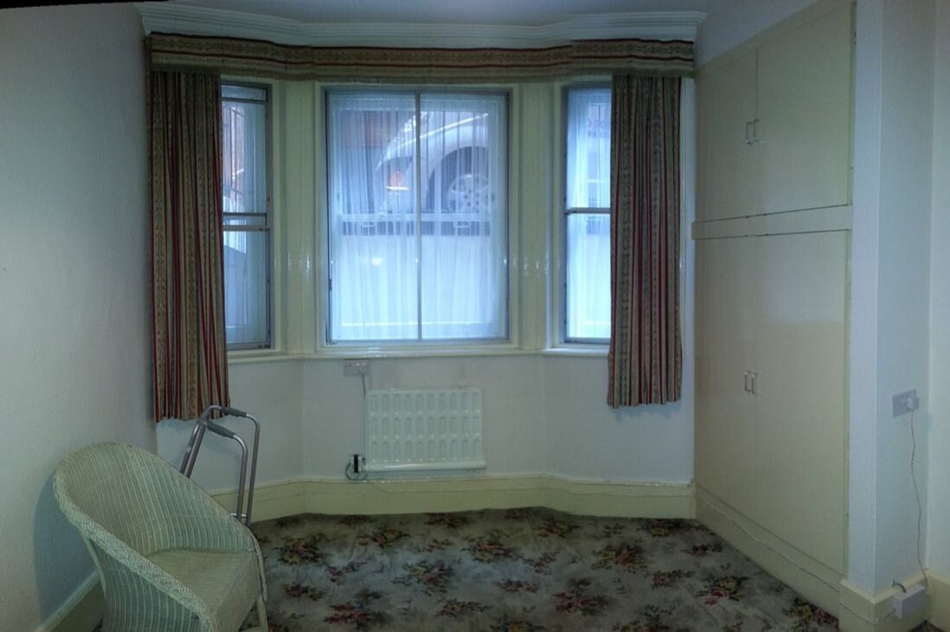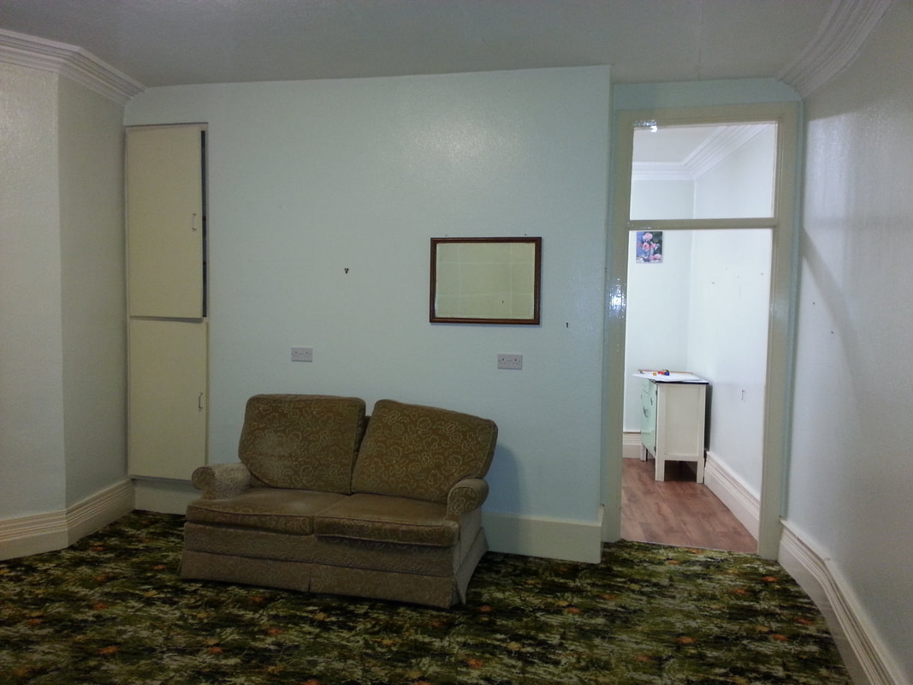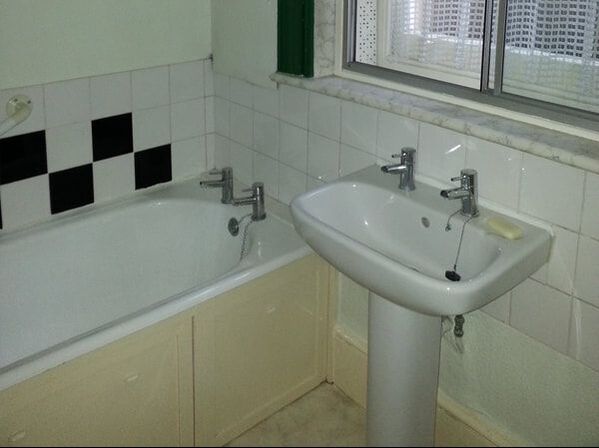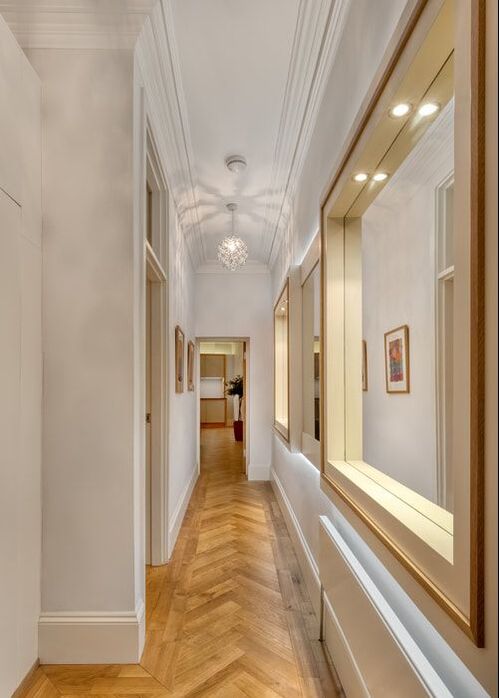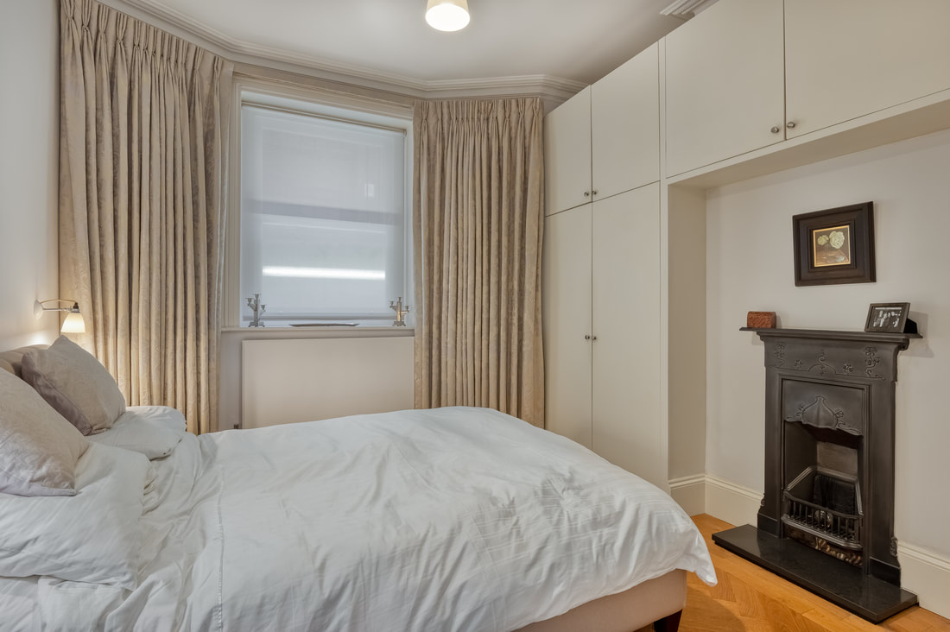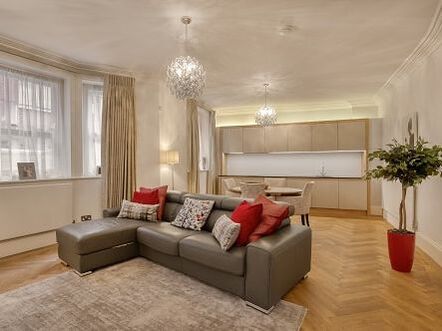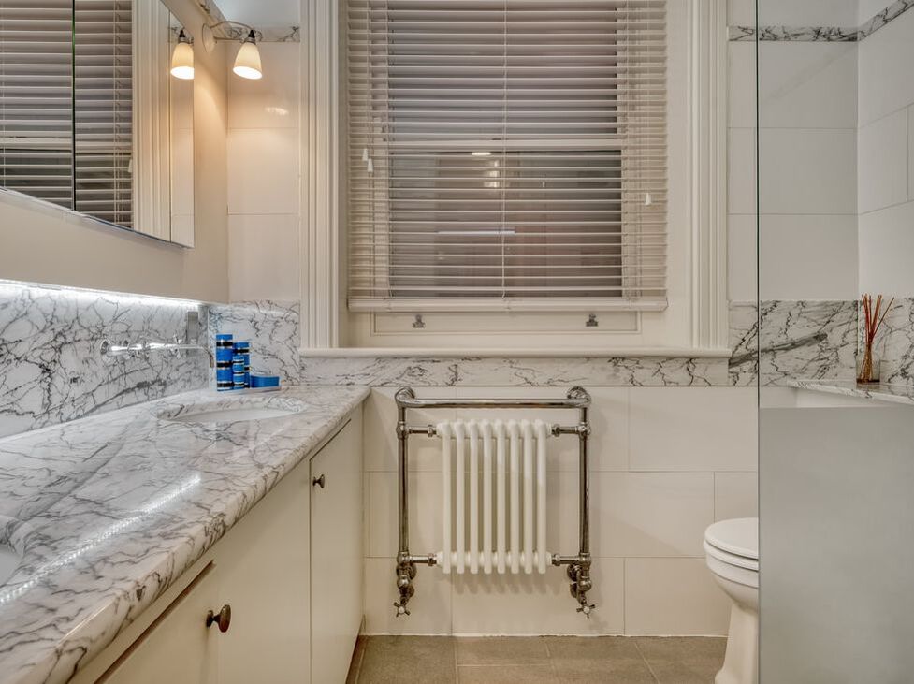Lower Ground Apartment
The fact that there is no flat below enabled the clients to have a timber floor without carpeting to unify the whole flat.
Team:
|
Before: Corridor
Before: Bedroom
Before: Living Room
Before: Bathroom
|
After: Corridor
After: Bedroom
After: Living Room
After: Bathroom
|

