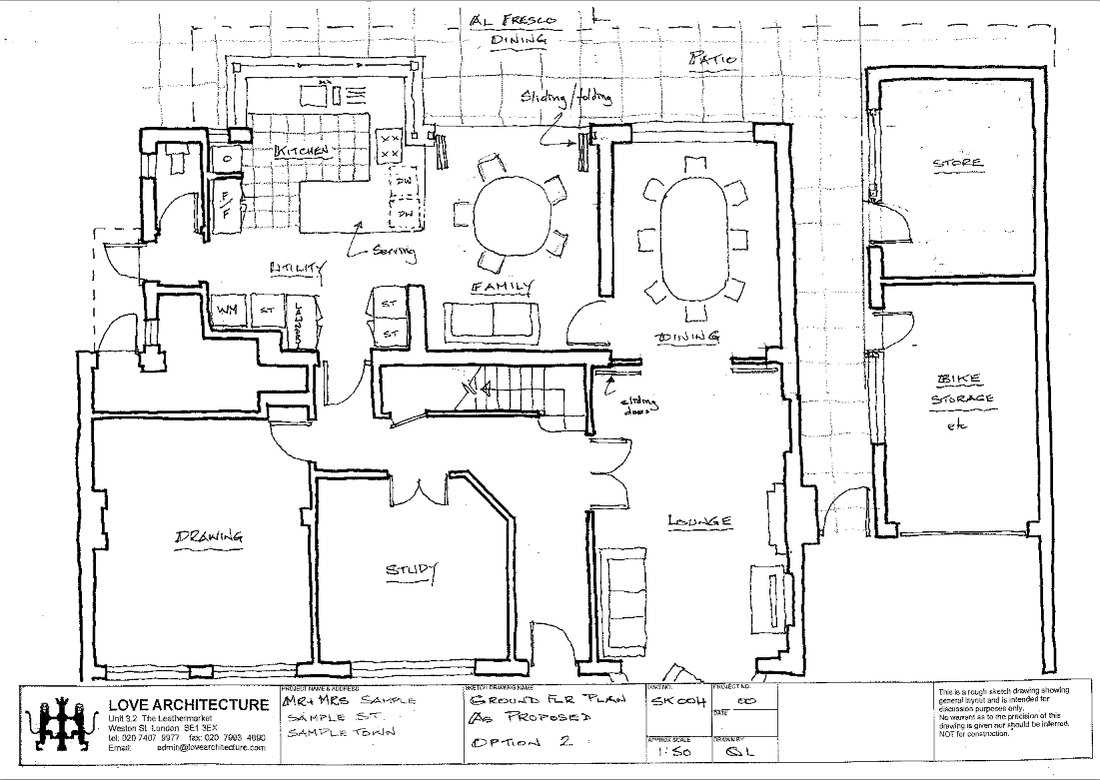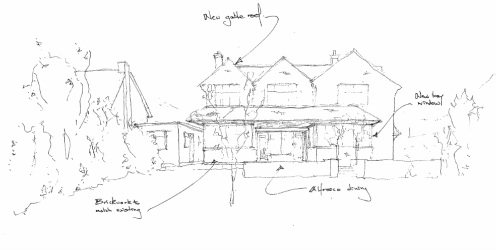How can we help?
We enjoy working with others to get the best out of a situation. Working in close collaboration with you, the client, will ensure the building works for you, as opposed to the other way around.
From initial discussions to building completion is usually an 8 stage process. However we are happy to provide services at individual stages if required: 1. Initial client meeting At the beginning of every project we ask three questions:
2. Site meeting The next stage is for us to make either an Exploratory Visit or a Design Visit: Exploratory Visit – We visit the site with you, discuss the options and let you know what is possible. We advise what Planning & Building Regulations apply to the situation, what the financial conditions might be, and other practical considerations. The visit lasts approximately an hour, and you will have a letter outlining our conclusions and the choice of routes forward. Design Visit – We visit the site with you, discuss options, make a quick survey of the building or site, and draw up a sketch scheme to enable discussion of the options. The visit lasts either half a day or a whole day, depending upon the size of the project. 3. Design Following on from the visit we will provide hand-drawn design sketch plans, exteriors, etc which are ideal for conversations with Planners, neighbours and contractors to facilitate informed comment. (However, they are not suitable for full Planning Applications which require accurate computer drawings.) The charge for either Visit is deductible against future fees if the project goes ahead on a percentage fee basis. 4. Planning permission Should you require planning permission we can consult the Planning Department on your behalf. Next comes preparation of computer drawings 'as existing' plans and elevations of the site and building as is currently, followed by the Planning Application plans and elevations showing the proposed project. To assist making design decisions a walkthrough of a simple computer model can also be provided if required. Finally we complete the relevant forms and submit the drawings and any necessary documents for a Planning Application. 5. Building regulations All construction work has to be approved by the relevant Local Authority Building Control Department or an approved inspector. They are concerned with depth of foundations, how the drains work, the type of insulation in the walls and roof, etc, etc. We prepare more detailed Regulations plans and elevations for submission to these bodies, plus a written Regulations Schedule which sets out in detail how each of the Building Regulations requirements are met. You may also need approval from other statutory bodies such as the Water Board for drainage. 6. Tender In order to ensure that contractors tendering for the work are all quoting for the same work we produce more detailed Tender drawings, and prepare a written document called a Tender Schedule of Works. This lists in detail all the items to be supplied or constructed and means that when prices come in you may be sure that you are comparing 'apples with apples', and not 'apples with pears'. We may also provide addtional drawings and documents, eg. Tender electrical layouts, detailed bathroom layouts, and Tender Schedules for Doors/Windows/Finishes, Electrical Fittings and Sanitaryware/Heating. 7. Building contract We strongly urge clients to have a formal written contract with the builder, which sets out exactly what all parties are to do. We will advise on the appropriate standard form, and arrange this on your behalf. 8. Works on site We can attend site during the construction in order to discuss the progress of the project. If you wish we will also issue Architect's Certificates at regular intervals to advise you how much to pay the builder. If you are borrowing to fund the work, banks often require the issue of a Certificate before they release the money for payment. |
Sketch layout of proposed house extension
Sketch showing house elevation
|




