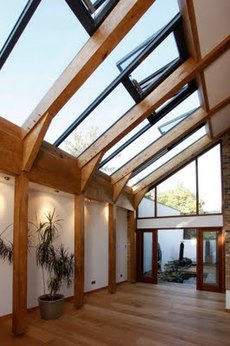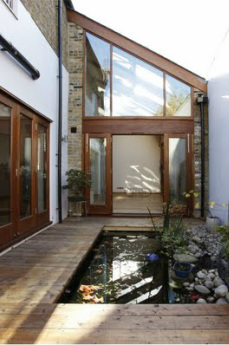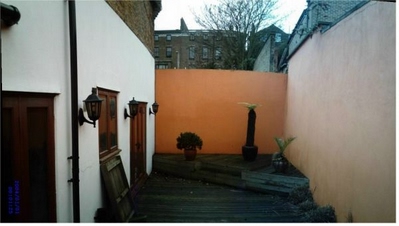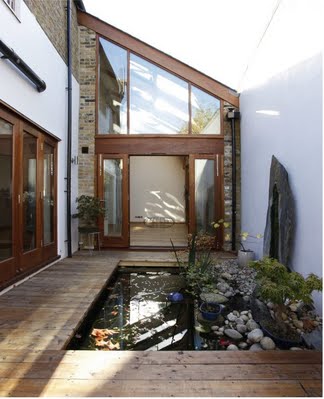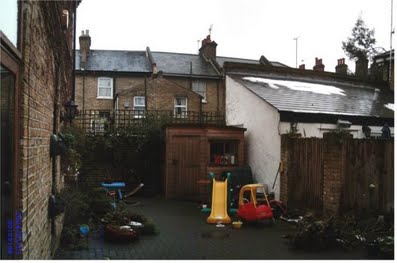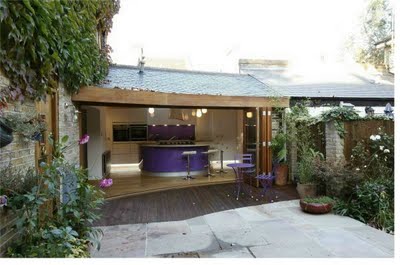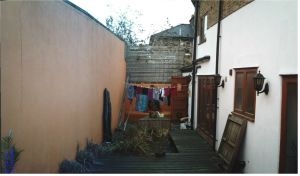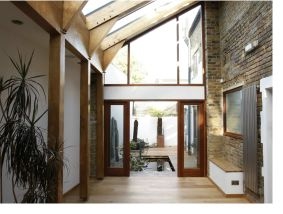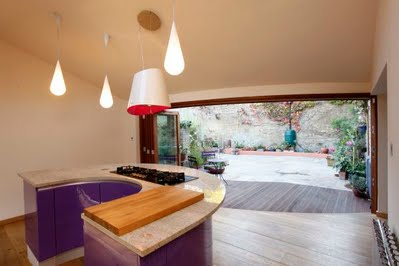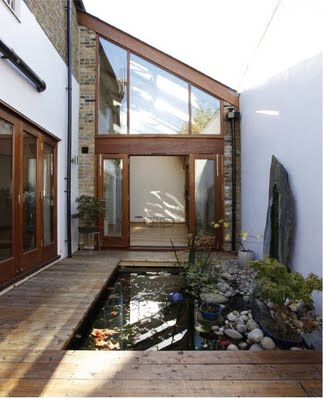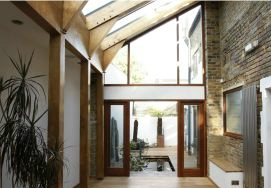Reclamation house
"I love the changes Love Architecture have made to my property. Its made a huge difference in our lives…" The house had a small kitchen, and a large high-walled courtyard to the rear which received little direct light.
The clients have a young family, and wished to create spaces for safe play which could be overlooked from a larger kitchen, as well as maximising use of the limited garden for alfresco dining. Team: Project Architects: Love Architecture Structural Engineer - Robert Jones Contractor - 4i Solutions Ltd Party Wall Surveyor - Andrew Karoly |
Before and after:
|
|
The kitchen extension has a curved sliding-folding door opening onto a paved dining and play area. The curved wall produces an unusual roof form, and this was exploited to add height.
|
New garden pond and landscaping was also introduced.
|
The widest end of the courtyard was enclosed in a new envelope of structural oak and glass in a style echoing barns, and in keeping with the semi industrial history of the building.
|

