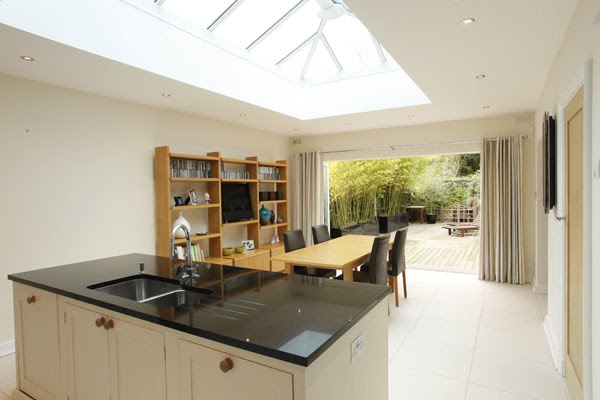Re-orientation house"When the workmen left we felt as if we had a completely new and much larger house." This large detached house has marvellous living rooms, but suffered from a kitchen which had originally been the servants' quarters.
The solution was conversion of the unused double garage to a generous top lit kitchen/dining area opening onto the sun deck. These changes liberated the previous dining room to become a dedicated nursery and play space. Team
Project Architects: Love Architecture Structural Engineer - Alan Dorman Contractor - Paragon Construction Management Ltd Party Wall Surveyor - Andrew Karoly |
Before and After:
|
|
New dining space opening to garden
|
New kitchen island creates link between kitchen and dining space
|
Spacious new hall and entry space
|










